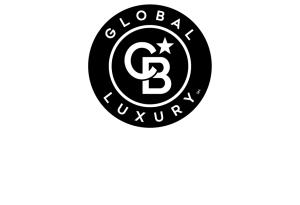


Listing Courtesy of:  STELLAR / Coldwell Banker Realty / Patricia "Patty" Hackett - Contact: 727-581-9411
STELLAR / Coldwell Banker Realty / Patricia "Patty" Hackett - Contact: 727-581-9411
 STELLAR / Coldwell Banker Realty / Patricia "Patty" Hackett - Contact: 727-581-9411
STELLAR / Coldwell Banker Realty / Patricia "Patty" Hackett - Contact: 727-581-9411 9018 39th Lane N 5 Pinellas Park, FL 33782
Pending (176 Days)
$395,000 (USD)
MLS #:
TB8383046
TB8383046
Taxes
$3,937(2024)
$3,937(2024)
Lot Size
8,067 SQFT
8,067 SQFT
Type
Condo
Condo
Year Built
1980
1980
Style
Florida
Florida
Views
Garden
Garden
County
Pinellas County
Pinellas County
Listed By
Patricia "Patty" Hackett, Coldwell Banker Realty, Contact: 727-581-9411
Source
STELLAR
Last checked Nov 5 2025 at 12:12 AM GMT+0000
STELLAR
Last checked Nov 5 2025 at 12:12 AM GMT+0000
Bathroom Details
- Full Bathrooms: 2
Interior Features
- Unfurnished
- Split Bedroom
- Solid Wood Cabinets
- Solid Surface Counters
- Bonus Room
- Florida Room
- Living Room/Dining Room Combo
- Walk-In Closet(s)
- Window Treatments
- Appliances: Dishwasher
- Appliances: Electric Water Heater
- Appliances: Refrigerator
- Appliances: Washer
- Ceiling Fans(s)
- Open Floorplan
- Appliances: Disposal
- Appliances: Range Hood
- Appliances: Microwave
- Appliances: Range
- Appliances: Dryer
- Appliances: Built-In Oven
- Appliances: Exhaust Fan
- Appliances: Ice Maker
- Thermostat
- Eat-In Kitchen
- Primary Bedroom Main Floor
Subdivision
- Mainlands Of Tamarac By The Gulf Unit 5 Ph 3 Condo
Senior Community
- Yes
Lot Information
- Sidewalk
- Cleared
- Near Golf Course
- Paved
- Private
- Landscaped
Property Features
- Foundation: Slab
Heating and Cooling
- Central
- Electric
- Exhaust Fan
- Central Air
Pool Information
- In Ground
- Tile
- Lighting
- Deck
Flooring
- Ceramic Tile
- Laminate
Exterior Features
- Block
- Stucco
- Roof: Tile
Utility Information
- Utilities: Sprinkler Recycled, Cable Connected, Fire Hydrant, Public, Water Connected, Water Source: Public, Electricity Connected, Sewer Connected, Underground Utilities
- Sewer: Public Sewer
Parking
- Garage Door Opener
- Driveway
- Garage Faces Rear
- On Street
- Ground Level
Stories
- 1
Living Area
- 1,654 sqft
Additional Information: Belleair | 727-581-9411
Location
Disclaimer: Listings Courtesy of “My Florida Regional MLS DBA Stellar MLS © 2025. IDX information is provided exclusively for consumers personal, non-commercial use and may not be used for any other purpose other than to identify properties consumers may be interested in purchasing. All information provided is deemed reliable but is not guaranteed and should be independently verified. Last Updated: 11/4/25 16:12



Description